Yesterday, we did the kitchen demolition.
There was one more wall that needed to be demolished. It was where today’s project began.

and then the area designated for the dining room.
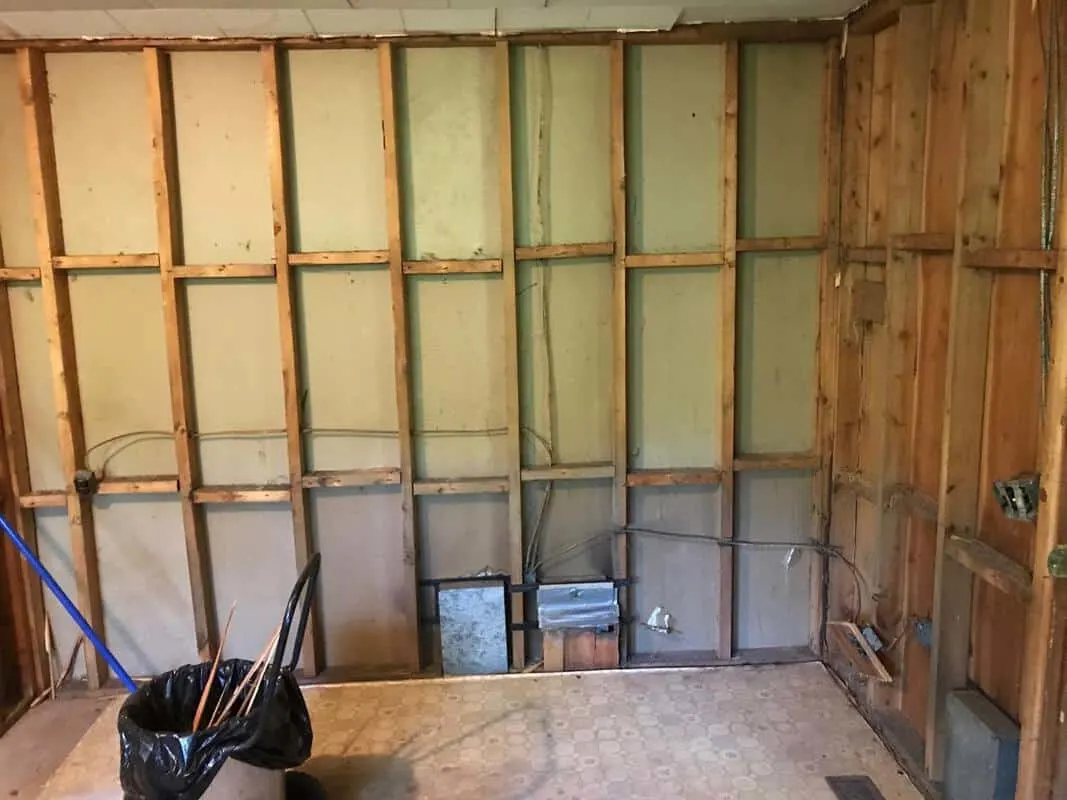
The plan now was to remove the flooring.
After looking at the layers of linoleum and plywood, my husband decided his back couldn’t take that on today, so they started on the bathroom demolition.
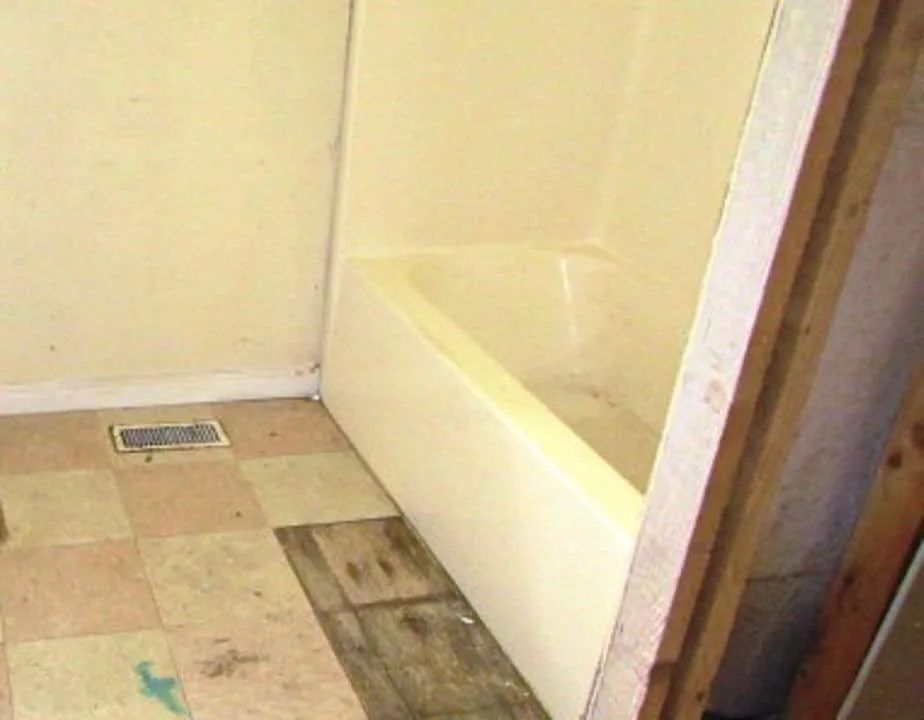
One more view before it goes.
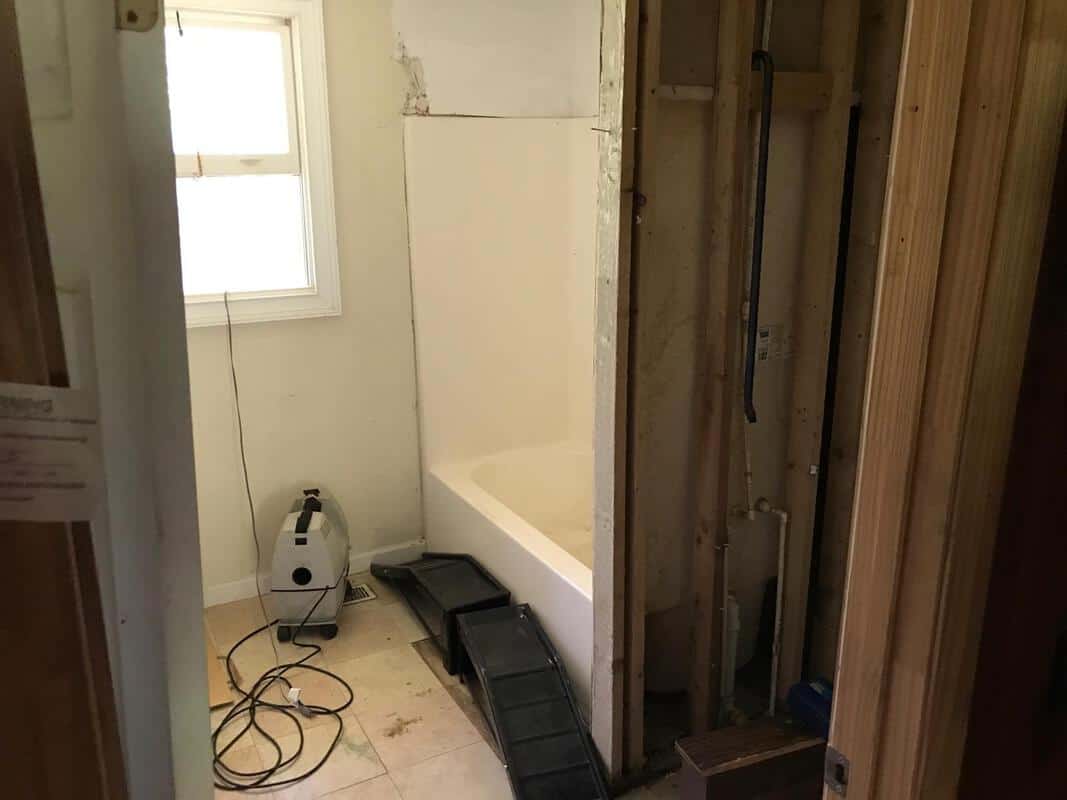
My dad is exhausted.
He is tasked with using the shop vacuum to vacuum all the dust and bug droppings still in the kitchen.
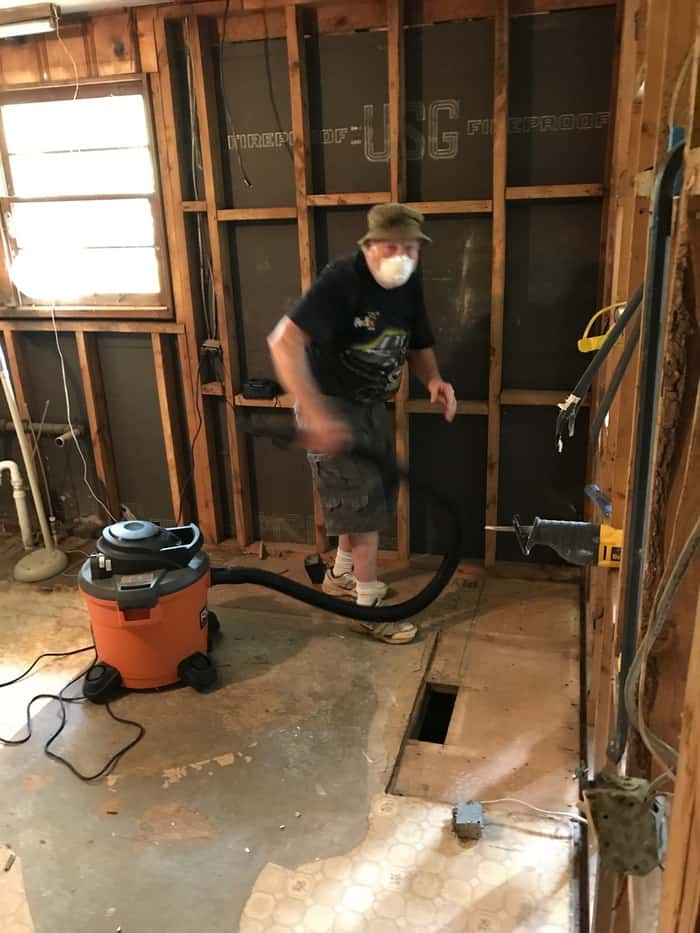
Then my husband sets to taking out bathroom walls.
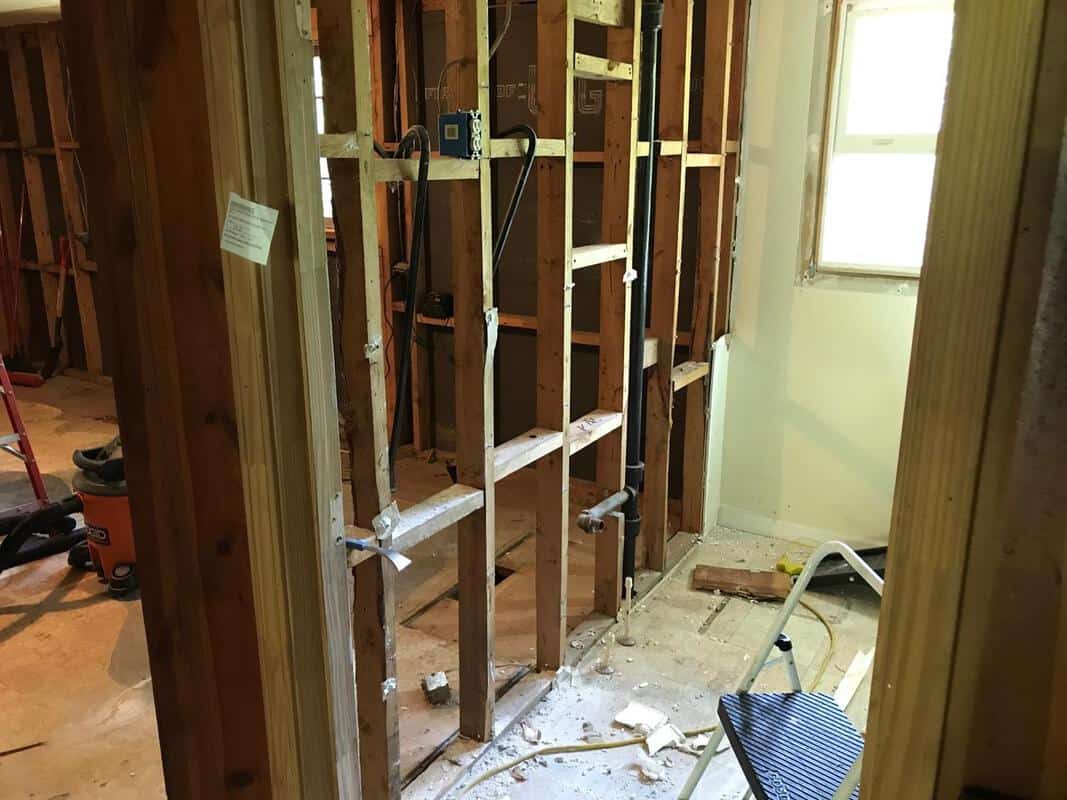
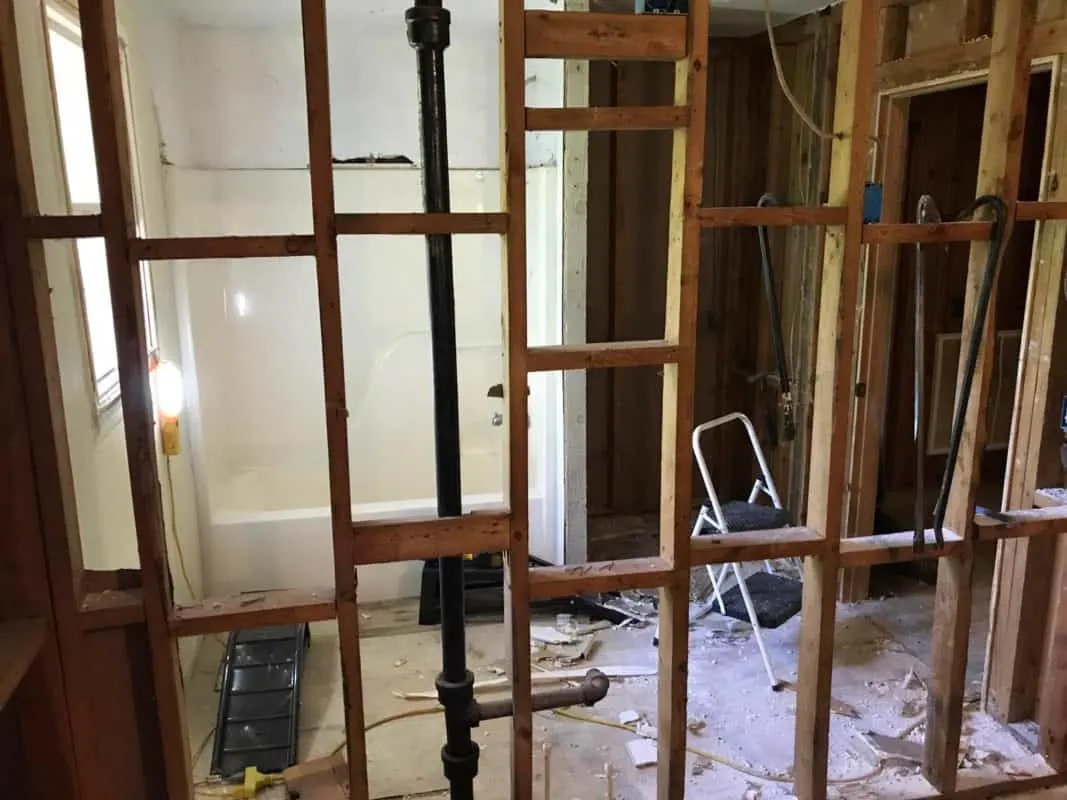
It is still undecided, but the bathtub insert may be coming out.
Starting this project in the middle of summer, with the heat and humidity, may not have been the best idea, but it is coming along.
The house has a wonderful porch where they guys are rehydrating and resting.
Today they also went into the attic.
It is home to bats and a lot more snake skins.
My husband didn’t stay up in the attic long once he saw the snake skins. Dropping the ceiling should be interesting. I suppose they are going to draw straws to see who is going up there?
